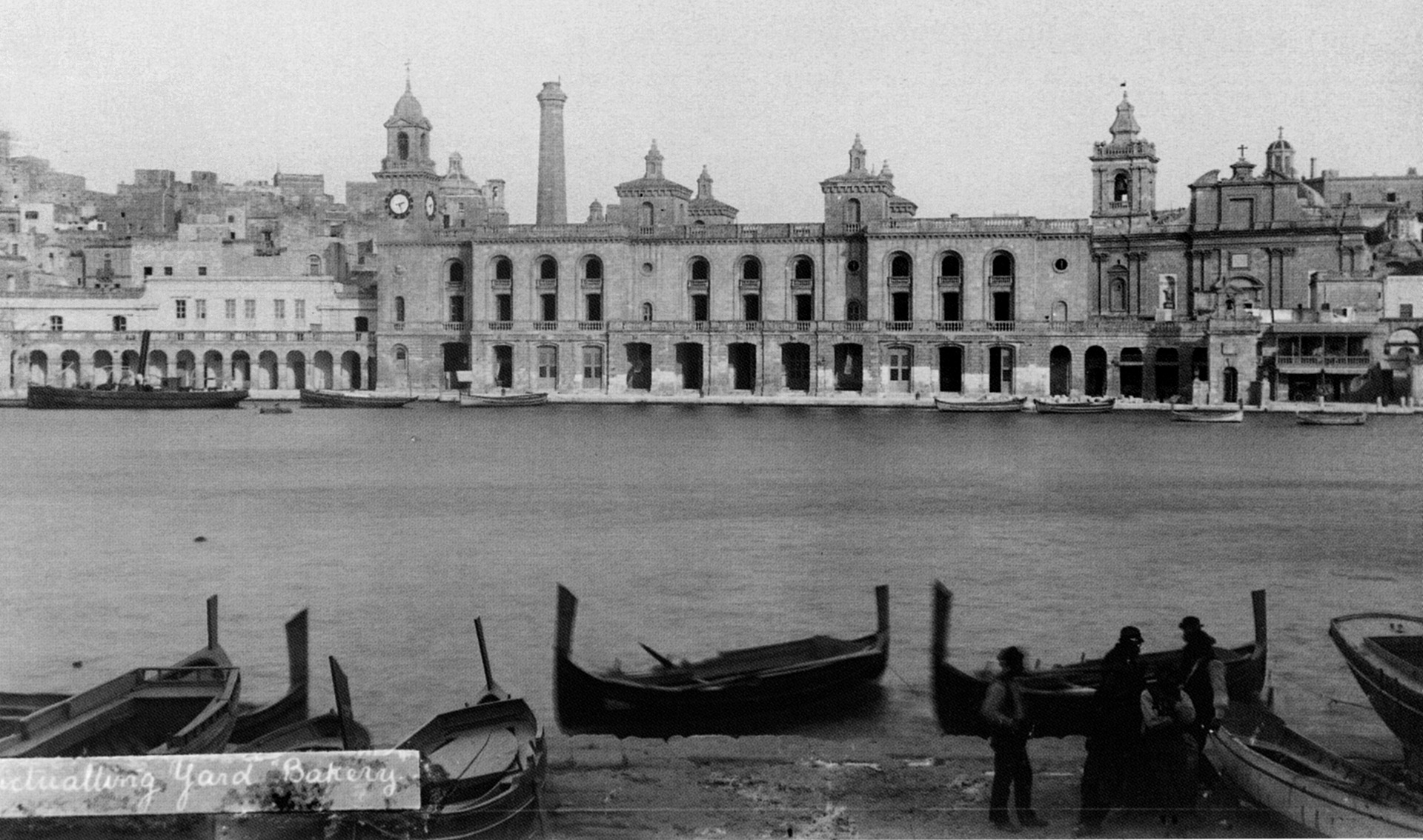Play Video
Interview in English
Play Video
Interview in Maltese


Thanks to co-financing through a European Economic Area Norway Grants fund, the Malta Maritime Museum is going through an extensive process of restoration and structural upgrading, with new state-of-the-art display areas that will focus on an interactive, participant-centred experience for public access.

During the 1840s, renowned naval architect and engineer William Scamp designed and supervised the building of a new naval bakery on the site that housed the Galley Arsenale, at what is today Birgu Waterfront. Close to the granaries of Senglea and Vittoriosa, the imposing building housed the flourmill and bakery that dominated the waterfront and signalled the beginning of the dockyard’s expansion over the following decades.
Buildings immediately adjacent to the new bakery were repurposed as storehouses, whilst new buildings were constructed nearby, including sawmills and smitheries, houses for the master miller and master baker, and a large coal store to provide fuel for the milling engines and bakery ovens. At the same time as the bakery was being constructed, Scamp began work on the nearby dockyard facilities along the creek, including the British navy’s first overseas dry dock.
The bakery was the very last building the Royal Navy vacated in Malta in March 1979, after which it lay abandoned for ten years until, in 1988, it was earmarked to house Malta’s own Maritime Museum. With the passage of time and the damage resulting from bombing during World War II, it became imperative to overhaul the whole structure. The museum was opened in 1992, with further restoration and rehabilitation of the building through the 1990s and early 2000s.
Roofing
After decades lacking a comprehensive maintenance plan, delicate interventions are now being done to the roofing to determine the extent of deterioration in a more holistic manner. The timber beams and masonry stone slabs (xorok) are being carefully treated. Restoration interventions seek to expose the stone surfaces and timber beam faces so that this will enable the specialist treatment aimed at retaining as much as possible of the original structural elements. Some replacing of structural elements may be necessary if concerns of structural safety or integrity are raised.
Silo
The steel base structure supported huge concrete silos and time and lack of maintenance in this area has taken its toll on the structure. Nonetheless, sand and grit blasting has exposed a magnificent structure still in optimal condition of repair and a series of surface treatments will reinstate the structural steelwork to its former glory. Once done, a meticulous restoration to the silo walls and masonry walls of the silos will be carried out.
Masonry
Meticulous restoration works on the building’s masonry are underway, with skilled stone masons effecting stone replacement. Structural strengthening works and other interventions are slowly rendering the result of a beautifully restored building. The splendour of the masonry faces are indeed witness to a textbook restoration job that makes us proud of our heritage.
Find out more about the works in progress by listening to Architect Kevin R. Abela, Manager Structural Projects walk you through. Click below for the interview either in English or Maltese.
Interview in English
Interview in Maltese